Design Ideas for Small Bathroom Showers
Designing a shower in a small bathroom requires careful planning to maximize space and functionality. Small bathroom shower layouts often involve creative solutions that balance aesthetics with practicality. The goal is to create a shower area that feels spacious, accessible, and visually appealing without overwhelming the limited space available.
Corner showers utilize often-unused corners of a bathroom, freeing up more floor space for other fixtures. These layouts typically feature a quadrant or neo-angle enclosure, making them ideal for small bathrooms seeking to optimize every inch.
Sliding doors eliminate the need for swing space, which is a significant advantage in compact bathrooms. They come in various styles, from glass panels to frosted finishes, allowing for a sleek and space-efficient design.
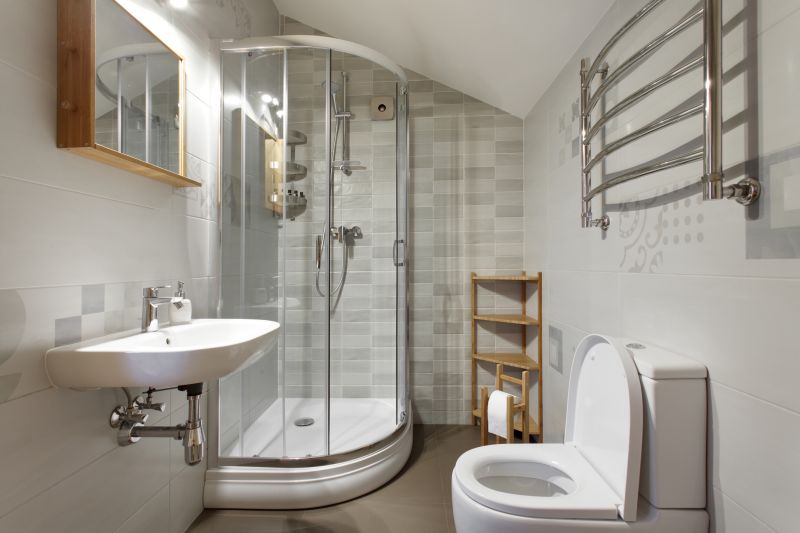
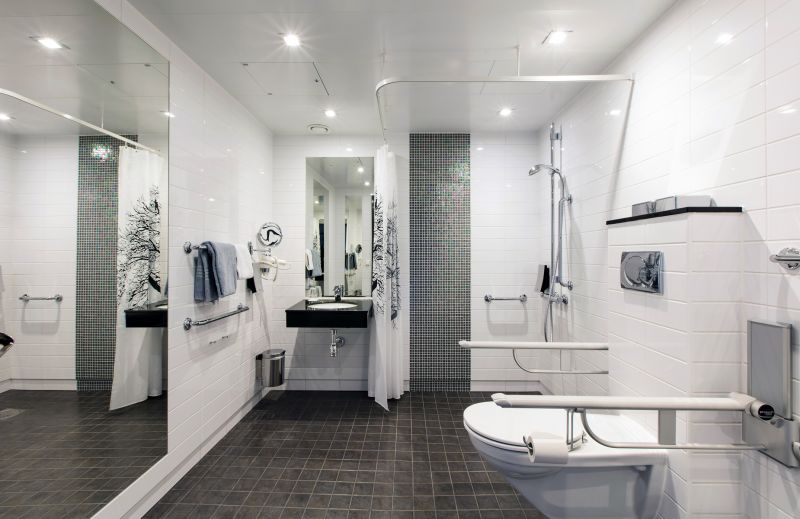
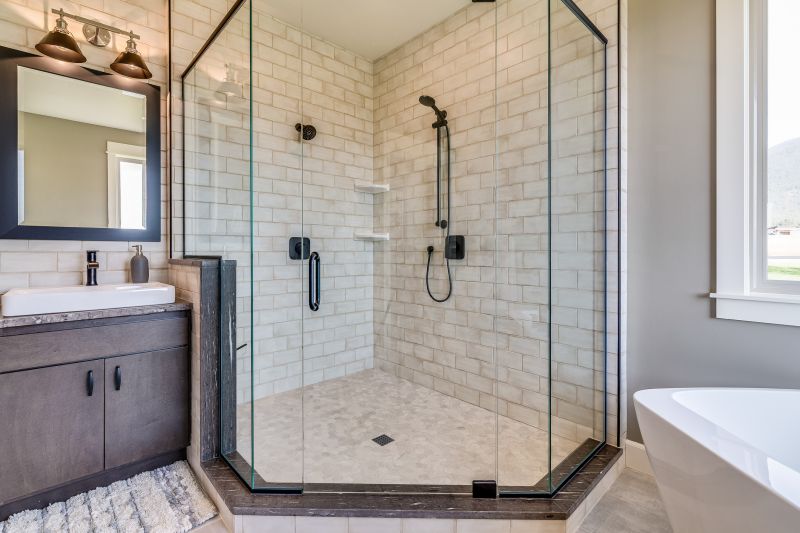
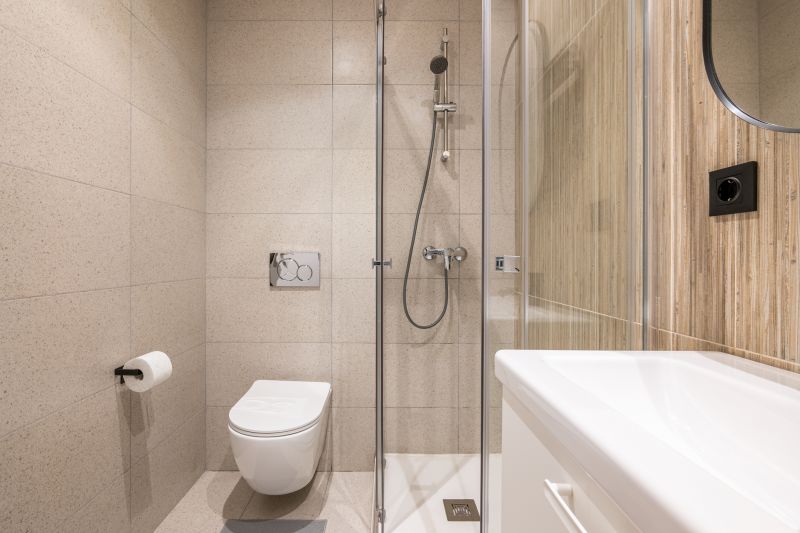
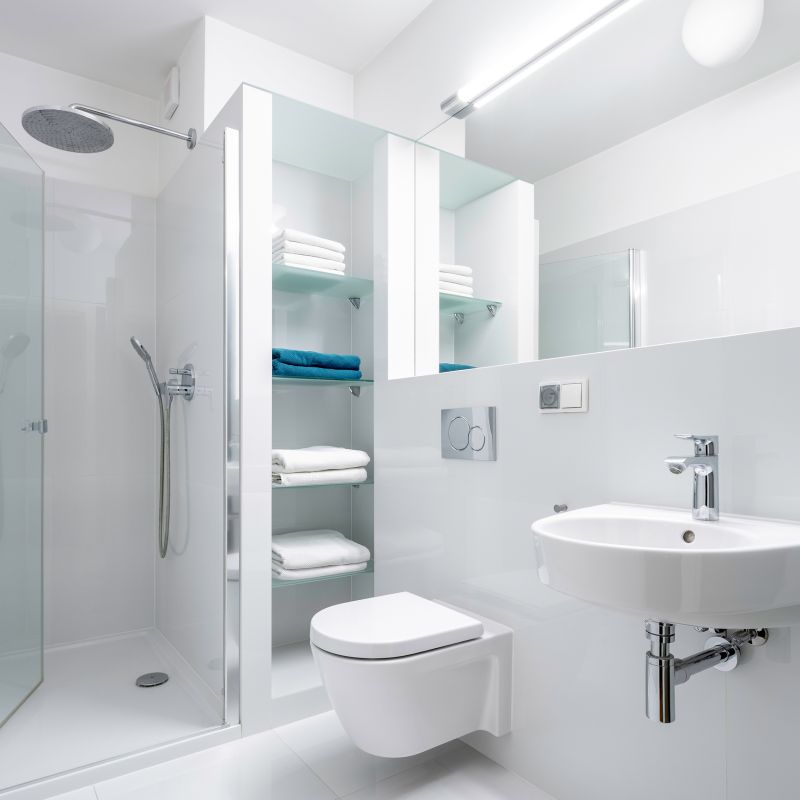
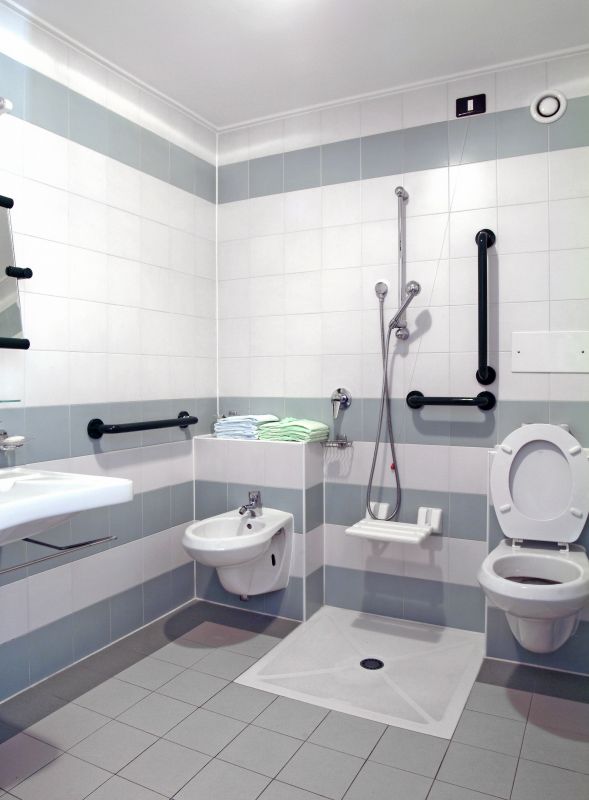
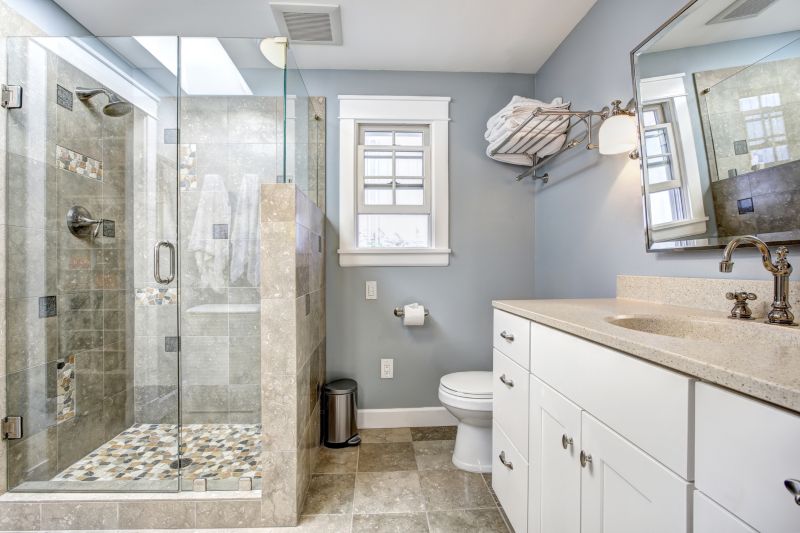
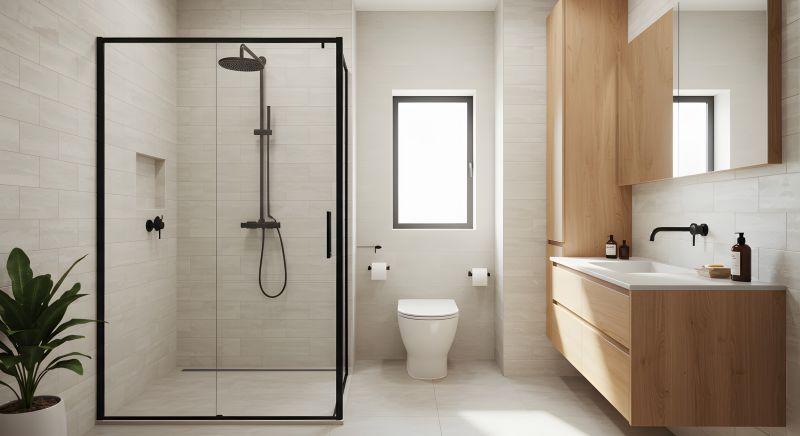
A common approach in small bathroom shower layouts involves the use of glass enclosures, which help create a sense of openness and allow light to flow freely throughout the space. Clear glass panels are preferred for their ability to visually expand the area, while textured or frosted glass can add privacy without sacrificing the feeling of space.
Another effective strategy is the use of built-in niches or shelves within the shower area. These storage solutions keep toiletries organized and eliminate clutter, which can make a small shower feel cramped. Recessed shelving also saves space and maintains clean lines, contributing to a streamlined appearance.
Shower size and shape are critical considerations. Rectangular showers are traditional, but square or even circular designs can optimize corner spaces. Compact showers with sliding doors or pivot doors are popular choices, as they do not require additional clearance for opening, thus maximizing available space.
Lighting plays a key role in small bathroom shower layouts. Incorporating LED lights within the shower or above the enclosure enhances visibility and creates a bright, inviting atmosphere. Proper lighting can also make the space appear larger and more open.
